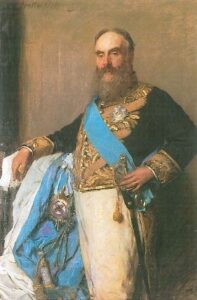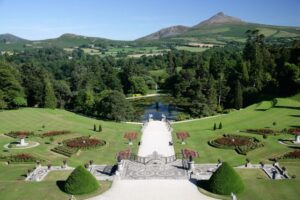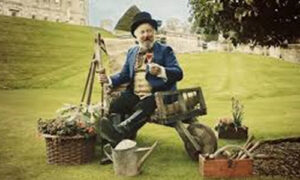 Lord Powerscourt was keen to make his mark and assert his position as one of importance in society so he set about transforming the medieval castle at Powerscourt into a grand mansion. In 1730 the 1st Viscount Powerscourt (of the third creation) commissioned the German-born architect Richard Castle to build Powerscourt House, a 68 room mansion which was completed in 1741. The mansion was designed around the medieval castle in the style of Palladian architecture and featured baroque dome-roofed towers on either side, giving it in the words of one architectural historian, “the massive dignity of a great Italian Renaissance villa.”
Lord Powerscourt was keen to make his mark and assert his position as one of importance in society so he set about transforming the medieval castle at Powerscourt into a grand mansion. In 1730 the 1st Viscount Powerscourt (of the third creation) commissioned the German-born architect Richard Castle to build Powerscourt House, a 68 room mansion which was completed in 1741. The mansion was designed around the medieval castle in the style of Palladian architecture and featured baroque dome-roofed towers on either side, giving it in the words of one architectural historian, “the massive dignity of a great Italian Renaissance villa.”
The north front was adapted to present a grand entrance in the Palladian manner, while the south front faced the gardens and was initially only two storeys in height. An extra storey was added in 1787 and further major alterations were made in the late 19th century. The house contained some of the finest 18th century interiors in Ireland and was one of the country’s most beautiful mansions.
The gardens were created over two main periods. A formal plan for the gardens was first developed alongside the rebuilding of the house in 1743, and many parts of the gardens today include elements of those designs. Most of what we see in the gardens today was designed in the 1840’s by architect Daniel Robertson and implemented during the following forty years. Robertson is said to have suffered from gout and directed operations from a wheelbarrow, fortified by a bottle of sherry. When the sherry finished, work ceased for the day!
Centuries in the Making…
Today the public continue to enjoy the gardens which first began to take shape over two and a half centuries ago. The charming walled garden, the striking terraces, fine statuary and varied trees are linked by carefully designed walks and set in the magnificent surroundings of the Wicklow Mountains.

The beautiful Italian Garden truly offers the best in garden landscaping and design. The garden was designed to create a view that was part of the wider landscape and the result is a magnificent vista in every season. The exquisite series of terraces linking the house to the lake were constructed between 1843 and 1867 and were quite a feat to complete! Up to 100 labourers were employed in the work which took 12 years to complete. The design of the upper stone terrace nearest the house was influenced by Villa Butera in Sicily and the steep streets of Genoa and other Italian towns. As a young boy, the 7th Viscount Powerscourt was brought out from his school room (aged 7) on 13th October 1843 to lay the first stone in the ground. Some of the cobbles decorating the terraces came from nearby Bray beach.
Give Powerscourt as a gift
Give the gift of the wonder of Nature. Powerscourt Gift Cards can be used in the Gardens, Garden Pavilion or Golf Club.

